The Student Precinct Project is a once-in-a-generation infrastructure project for the University of Melbourne – creating a transformative impact on the student experience for decades to come.
The project is one of the biggest investments the University has made in its iconic Parkville campus to date, and signals the University’s commitment to delivering a world-class, campus-based experience for all students.
Located in the heart of the Parkville campus, on the corner of Grattan and Swanston Streets, the Student Precinct Project provides expansive new indoor and outdoor spaces for students to come together, learn and connect.
It’s the first fully co-created major project in the University’s 170-year history. This means that the voice of the University community has been at the centre of the project’s design and development, with more than 20,000 students, staff and alumni actively contributing their views, ideas and expertise to inform the planning and design process.
It's a space for students, designed with students in mind. Students will be able to create the spaces that they want and need. Student Ambassador feedback
Learn more about the project's design and development
Frequently Asked Questions
-
What is the Student Precinct Project vision?
The Student Precinct Project is central to delivering the University’s ambition for a world-class campus-based student experience. The Project presents a co-located solution that will bring together the services, infrastructure and amenity of the University of Melbourne Student Union (UMSU) including UMSU International, the Graduate Student Association (GSA) and key services offered by Academic Services. It will emphasise student engagement, social inclusion and diversity, and will actively deliver the University’s vision for campus spaces and places to work as living laboratories.
Students have told us that the defining element that improves their sense of satisfaction, wellbeing and overall experience is a sense of genuine connection. Their definition of connection is made up of the experiences which enable and facilitate an integrated experience, bringing together learning, living, academic growth and development.
The Vision for student experience which will be delivered through the Precinct is one of easily-accessible services, an environment that supports individual and group learning, a landscape that speaks to our complex and multiple histories, and a focus on engaged communities through arts, culture and music. Importantly, it will give students ‘permission to play’: to engage in extra and co-curricular opportunities that enable learning and creative growth that supports their future careers.
It includes an activated campus environment for student communities to come together around shared experience. Locating creativity at the centre of this community-building agenda, the arts and cultural programming of the Precinct will provide the conditions necessary for social and cultural inclusion and to build a safe student environment including diverse creative place-based practice, performance and events. Acting as a central hub, the Precinct will also support student experience activities to be extended to other parts of the campus and scaled to the University’s other campuses.
In addition to spaces and places, the site will provide the conditions for students to create their own path through the many opportunities that the University provides outside the classroom. A place where students and academics meet as equals, the site will embody a philosophy of inclusion that encourages and enables interaction at all levels and of all groups.
-
Where is it?
The site is located on the corner of Grattan and Swanston Street, and is defined by Monash Road to the north and the Melbourne School of Engineering Precinct to the west.
The site is at the centre of the University's traditional and new student accommodation hubs, making it an ideal location for our 60,000 students to connect. It will also neighbour the University's innovation precinct, Melbourne Connect, and is conveniently located close to public transport links, including the new Melbourne Metro Rail station on Grattan Street.
To learn more about the Precinct's location, follow this link. -
What will the Student Precinct project deliver?
The Student Precinct Project has been designed with students at the heart of its thinking. It will deliver the co-location of students services, convenient access to public transport, new Arts and Cultural facilities, increased study space and outdoor space, and will deliver on several key University of Melbourne Strategies.
To learn more follow this link.
-
Why create a new space for students?
The Student Precinct Project will deliver on a range of University-wide commitments and contribute to the University’s broader campus strategy development. The Project’s objectives are situated within the broad ambition of Growing Esteem 2015 – 2020 and the University's new strategy, Advancing Melbourne, to deliver a quality campus-based student experience.
Through ongoing collaboration with the University of Melbourne Student Union (UMSU), Murrup Barak, Graduate Student Association (GSA), in addition to student representatives across campus, the University is committed to co-creating a space that will accommodate the changing necessities of an evolving student population. This will be ensured by co-locating essential student amenities, providing vibrant arts and cultural programming and significantly enhancing the student experience in the new heart of the Parkville Campus.
-
Who designed the Project's buildings and spaces?
The Student Precinct Project was designed by a consortium of architects led by Lyons Architecture. Each team was responsible for a different aspect of the design, bringing an eclectic and inventive approach to the whole of Precinct design.
Learn more about our design team and the design and development of the project.
-
When will it be complete?
The majority of the Precinct construction is scheduled for completion by late 2022.
See the latest construction updates.
-
What does co-creation mean?
The Project is committed to co-creating the site with students as partners, the approach driven by design thinking methodology. Co-creation requires a commitment from both parties to engage in a real partnership to ensure mutually beneficial outcomes and benefits are achieved. The co-creation of the Project will enable students to be part of the governance, design and activation of the space, and to be consulted throughout the life of the Project to ensure their views inform decision-making, governance and the overall design. Since its inception, the project team have conducted multiple co-creation activities and events, engaging over 15,600 students to date.
-
What is the governance structure for the project?
The Student Precinct Project comprises three key decision making and advisory bodies: the Steering Committee, Project Control Groups, and various student advisory groups throughout the project's life cycle.
To learn more about the role of each group and to view the list of members, follow this link.
-
How will the Student Precinct project area demonstrate respect for the land’s traditional owners?
As a signature project of the University’s Reconciliation Action Plan, the Project aims to achieve deep cultural engagement by celebrating the multi-faceted aspects of Aboriginal and Torres Strait Islander culture. In order to facilitate meaningful connections with first nations cultures, it is paramount that the completed spaces provide cultural safety for Indigenous students and staff, and disseminates cultural knowledge with the permission and guidance of relevant communities and leaders . On-site, these aims will be realised through initiatives including indigenous-led place-based cultural expressions and interpretive signing which emphasises the centrality of traditional owners’ stories to the land which the Project is built on.
-
How is the University ensuring the Student Precinct project is environmentally sustainable?
The Project's co-creation research has demonstrated that students regard climate change and sustainability as highly important issues. To address these concerns and meet the University’s sustainability targets, all buildings on the site will receive a 5 or 6 Green Star Rating from the Green Building Council of Australia. This means that these buildings are adopting industry best-practice protocols which reach an Australian (5 star) or global (6 star) standard of excellence. In addition to these certifications, Kane Constructions, the project builder, are implementing a variety of sustainable initiatives on-site designed to minimise waste. To learn more about these initiatives, follow this link.
Do you have any questions for the Project Team? Do you want more information on the Project? Please email us at student-precinct@unimelb.edu.au.

These spaces are designed to be a collaborative hub for everyone, inspiring curiosity, creativity and respect when engaging with the past, present and future at the University.
Celebrating the site’s rich pre-colonial history, as well as the pivotal impact of the Student Union, artworks and installations have been integrated throughout the new and refurbished buildings and across the landscaping.

Student Art Prize
The University is committed to improving the lived experience of its Indigenous community. By generating opportunities for Indigenous students and staff to contribute to the design, creation and activation of its campuses, we can shape the physical environment. Through a University-wide open call, Indigenous students were invited to submit an artwork in response to the curatorial prompt Heal Country, Save Our Future.
Find out more
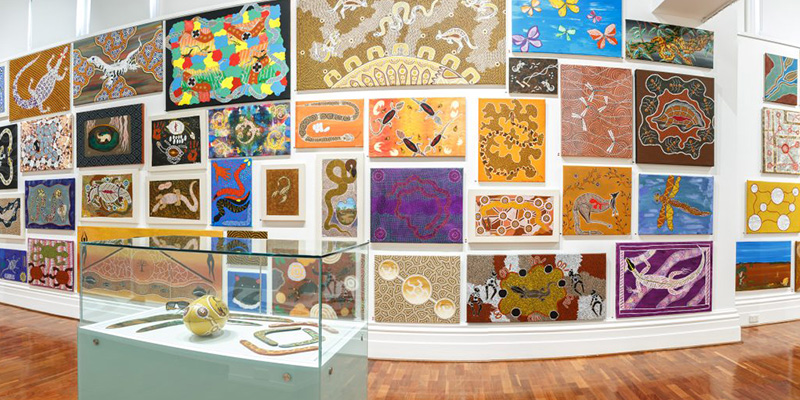
The Torch
The University proudly partnered with The Torch to feature artworks created by Indigenous people who have experience with the Victorian criminal justice.
Artworks by emerging Indigenous artists involved in The Torch program are displayed as digital artworks throughout the site’s digital screens.
Find out more
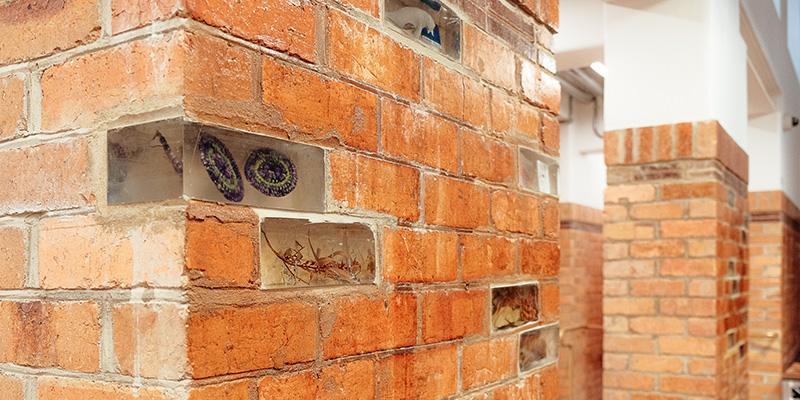
Identity Bricks
The Identity Bricks Project invited Indigenous students, staff and alumni to share and embed their cultural stories and journeys in a permanent installation on the Parkville campus. Integrated into the structural columns of Building 189, the bricks serve as a creative recognition of this site as an Indigenous place with a continuing and diverse Indigenous presence.
Learn more about the Identity Bricks
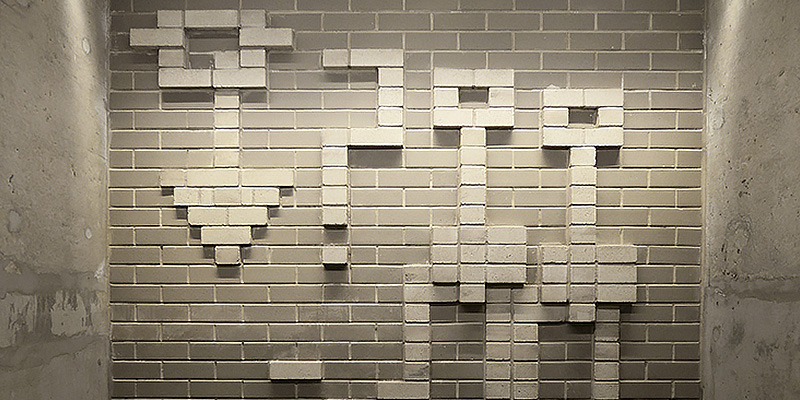
The Path to Enlightenment
The intricate brickwork adorning the stairwell of the new Student Pavilion intertwines the new with the old. Featuring brickwork figures that once decorated the Alice Hoy building which formerly occupied this site (1957 – 2019), the symbols represent the role of education throughout a person’s life. Images include an owl, a padlock, keys, a staircase, and, finally, a sunburst of enlightenment.
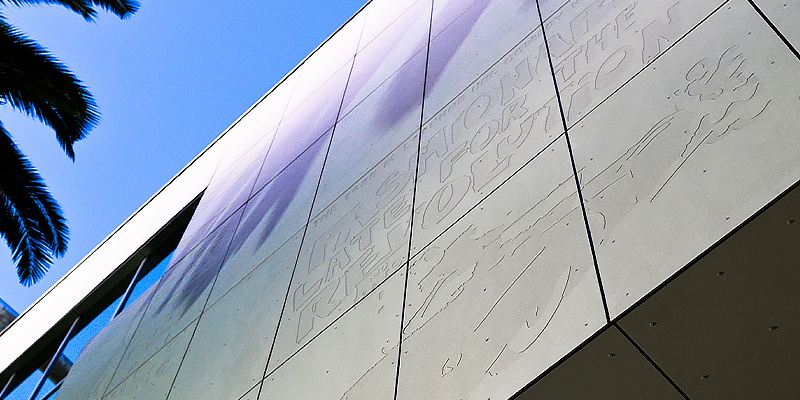
Poster Encore
Take a step back from the Arts and Cultural Building's facades and foyers and you may notice snatches of theatre performances past. A range of historical promotional posters from student productions ranging back to the 1980s have been embedded in the fabric of the new building, acknowledging the luminous cultural history of Union House.
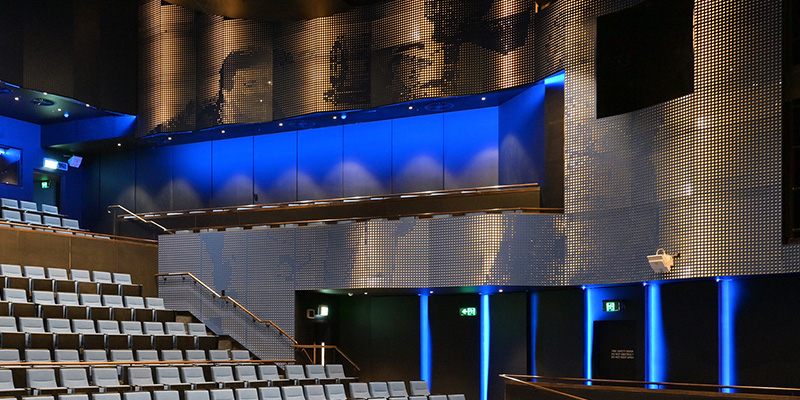
Panels with Purpose
Iconic images from the University Archives have been reworked into acoustic panels featured in the Arts and Cultural Building’s theatres. Featuring prominent alum Anchuli Felicia King and comedy group D-Generation, the Student Union’s vibrant history of theatre watches over every performance.
Learn more about the Arts and Cultural Building
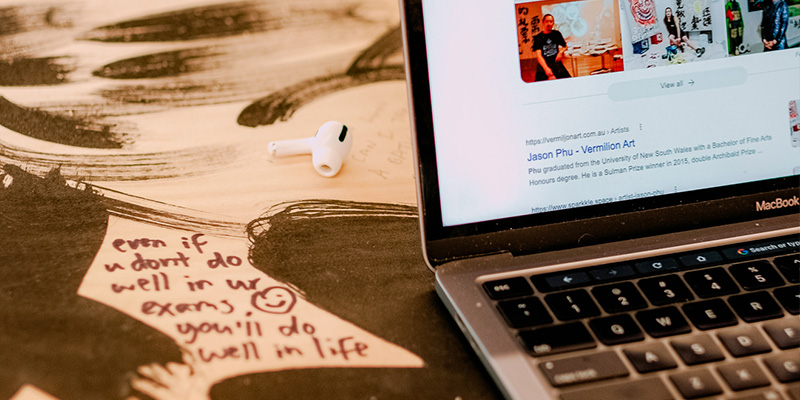
Daydreams in Class
After a series of workshops with students during exam week, artist Jason Phu collected messages and drawings and incorporated these into a striking set of wooden table artworks located in Building 168. The scribbles depict homesickness, political activism, unrequited love, secrets and poetry, it is a space for students to sit, read, relax and daydream as respite from the pressures of their studies.
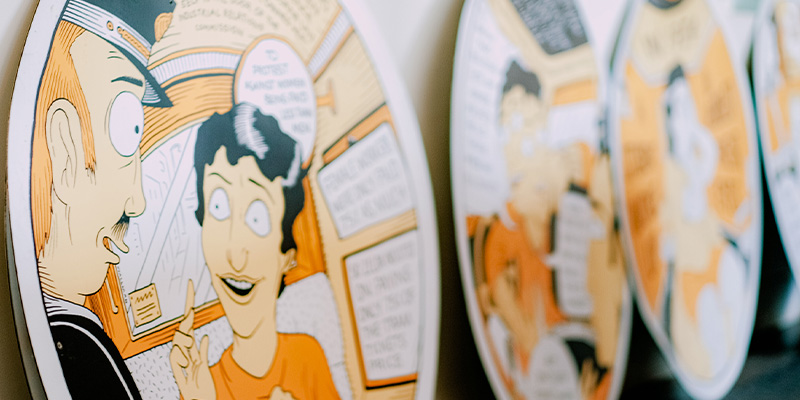
A Student Rubbed Their Eyes
Melbourne-based artist and cartoon-journalist Sam Wallman produced the ten vignettes to celebrate the shifting relationship between workers, students and unionists. Located in Building 168, the work has an overview of moments of tension, solidarity and collective action in response to wider social and cultural movements.
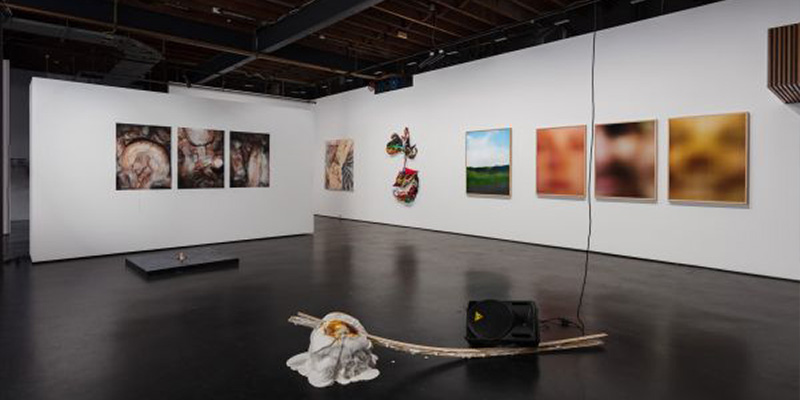
Museums and Collections
The University of Melbourne’s cultural collections play an intrinsic role in teaching and learning, research and engagement activities.
This once-in-a-generation infrastructure transformation allowed the University the opportunity embed reconciliation at scale, embracing reconciliation through urban design.
Underpinning the project was a vision to utilise the University’s expertise and resources to make a sustained contribution to Indigenous development for our Indigenous and non-Indigenous communities.
An extensive series of co-creation workshops with Indigenous stakeholder groups allowed rigorous review of the design and layout of the spaces, ensuring Indigenous cultures are celebrated and championed.
This approach to co-creation and co-design ensures that reconciliation is a driving force, shaping our future in a positive way to create a place in which the entire University community can feel proud.

Identity Bricks
The Identity Bricks Project invited Indigenous students, staff and alumni to share and embed their cultural stories and journeys in a permanent installation on the Parkville campus. Integrated into the structural columns of Building 189, the bricks serve as a creative recognition of this site as an Indigenous place with a continuing and diverse Indigenous presence.
Learn more about the Identity Bricks
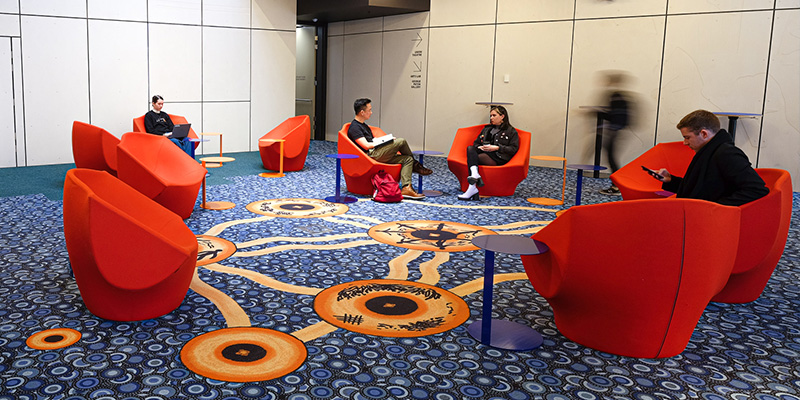
Seven Sisters
Adorned across the floors of the Arts and Cultural Building is the Dreaming Story of the Seven Sisters. Designed by Victorian College of the Arts alumna Dr Ngardarb Riches, a descendant and Elder of the Bardi Jawi and Karajarri from the West Kimberley, the carpet artwork uses colour variation to reference land, sea and sky across ascending building levels, encouraging connection and engagement.
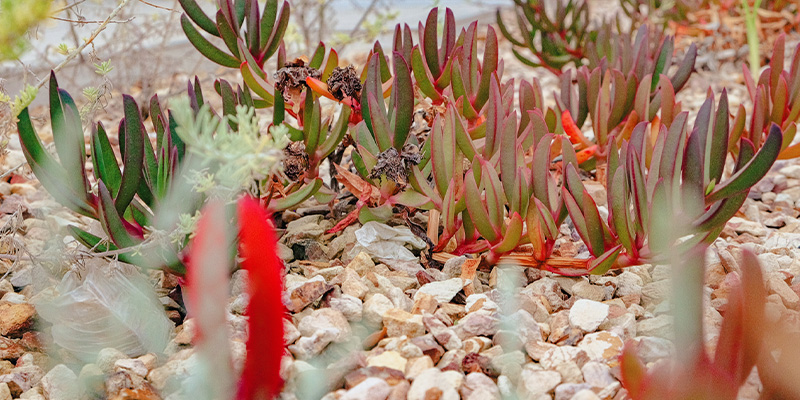
Indigenous Planting
The species selection process involved careful curation of culturally significant plants, breathing new life into the Parkville campus and promoting cultural learning and reflection. Plants from all 45 Indigenous language groups represented among the University’s student cohort are planted throughout the site, holding cultural and ecological importance.
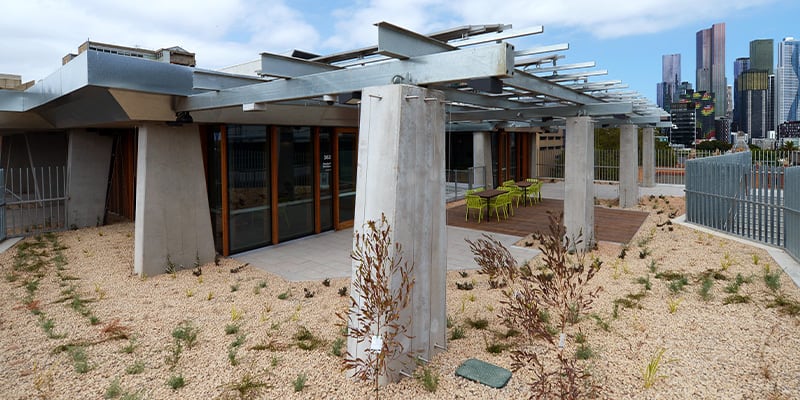
Indigenous Kitchen Garden
Within arm’s reach of the Student Kitchen on the rooftop terrace of the Student Pavilion is the Indigenous Kitchen Garden. Home to a host of edible and educational Indigenous plants and bush foods for consumption and use by students, the rooftop garden sprawls all around the level 4 rooftop and features only indigenous plants.
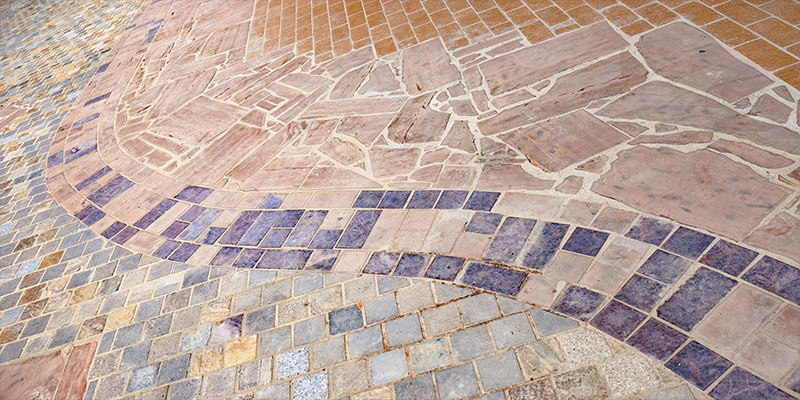
Rich Connections Revealed
The driving design narrative is the revealing of the eel migration path that traverses under the Parkville campus through the piped watercourses, echoing the memories, stories and histories of place. Winding grey mudbrick paths weave in and across the site, revealing the original Bouverie Creek waterway and mirroring the migration path of short-finned eels that provided food for Wurundjeri peoples for thousands of years.
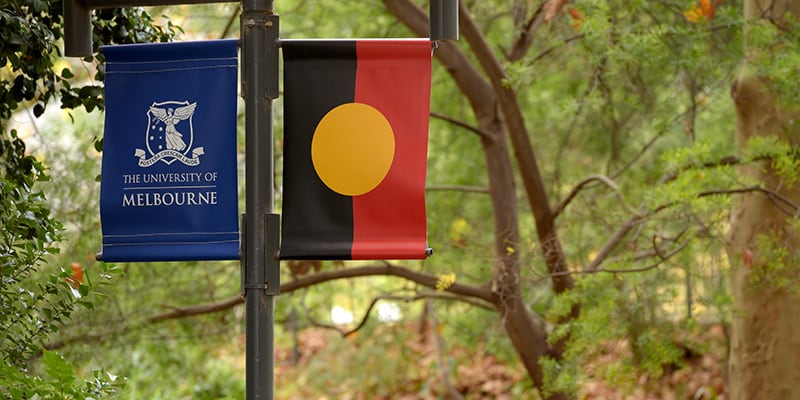
Six Seasons
Designed by University alumna Dr Ngardarb Riches, six large, custom-built steel tree grates reside in the north-west courtyard of 1888 Building. Capturing the six seasons the Kulin Nation recognised through observing markers and changes in the flora and fauna, these grates bring an Indigenous understanding of the natural environment into the University setting.
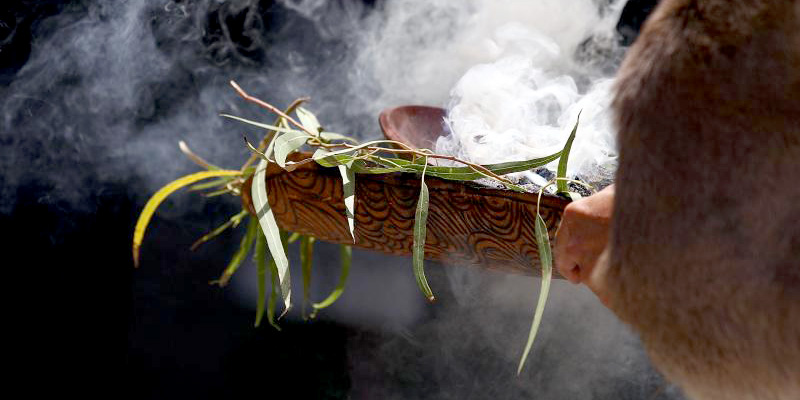
Reconciliation
We are committed to fostering an environment in which the relationship between Aboriginal and Torres Strait Islander peoples and their fellow Australians is characterised by a deep mutual respect, leading to positive change in our nation’s culture and capacity.
Reconciliation Stories
By embedding Indigenous cultures and knowledges in our learning and teaching, research and engagement initiatives, we promote an understanding of, and respect for, the traditions and perspectives of the many nations and language groups that make up Indigenous Australia.

Committed to innovative sustainable practices, this transformational infrastructure project contributes to the University’s sustainability targets and climate leadership.
Through the voices of co-creation, we’ve heard sustainability is a primary concern for students. In response, guiding aspirations of sustainable design, construction and student-led activations have been co-created with students for shared investment in our sustainable objectives.
This approach is recognised as a model for future projects, ensuring lasting and meaningful change towards a more sustainable future.
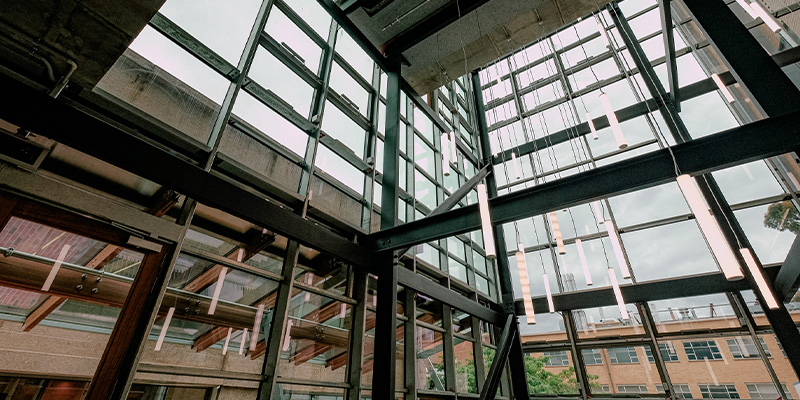
Circular Construction
Innovative sustainability initiatives saw the project adopt a circular economy model throughout construction. From a dedicated soft plastic recycling hub and the reuse of old building materials, to sending truckloads of cleared bamboo to the elephants at the Melbourne Zoo, all waste was treated as a resource and minimised or repurposed where possible. Learn more about the use of sustainable construction in the Student Precinct Project
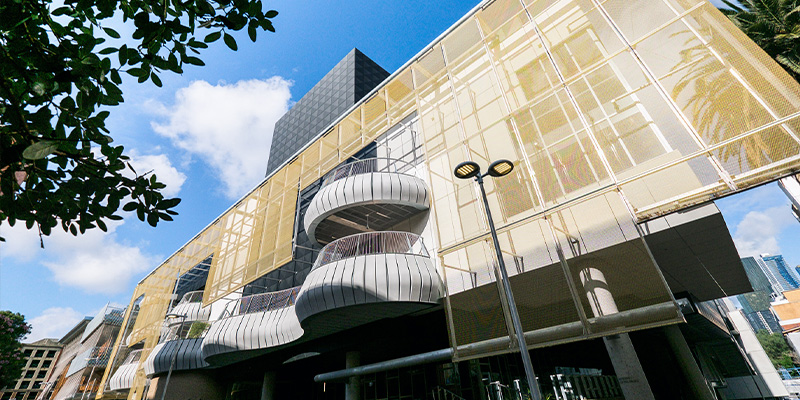
Green Buildings
The co-creation voices told us students care about the University’s carbon footprint. To address these concerns and meet the University’s sustainability targets, all buildings on are designed to achieve a 5 or 6 Green Star Rating from the Green Building Council of Australia. This means we are adopting industry best-practice protocols which reach an Australian, 5 star, or global, 6 star, standard of excellence.
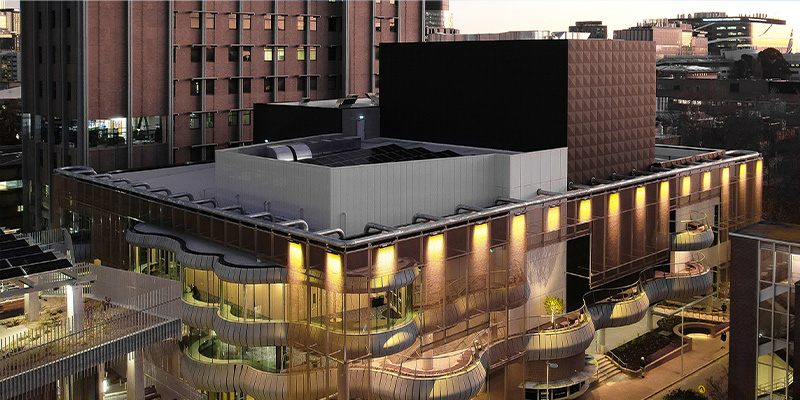
Let there be Light
A 60kWh array of rooftop solar panels sit atop the new and refurbished buildings throughout the site. The energy is fed back into the buildings’ electricity supply and used for powering things like lighting, lifts, heating and cooling. This reduces energy costs and decreases our carbon footprint.
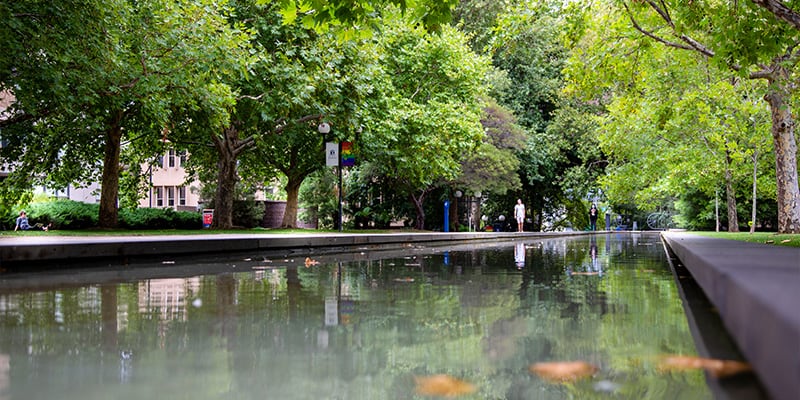
Water Tanks
Hidden beneath the gardens and buildings of the site are water tanks that capture rainwater. This water is used to flush toilets, cool the buildings’ air conditioning system and irrigate the landscape. There's also a reserve tank for fire protection purposes.
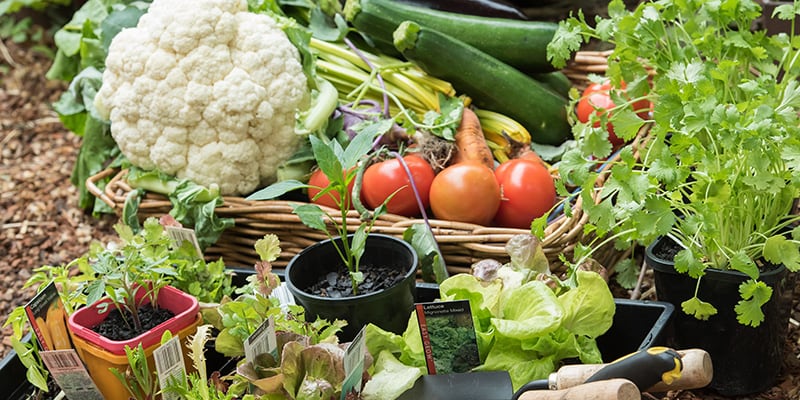
On our way to Zero Waste
Scattered across the surrounds are green organics bins to divert food and organic waste from landfill. Green waste is also captured from our retailers and fed into an onsite food-waste processor. This processor converts green waste into a fine material that, once matured, is used as an additive for compost, making us one step closer to a no waste space.
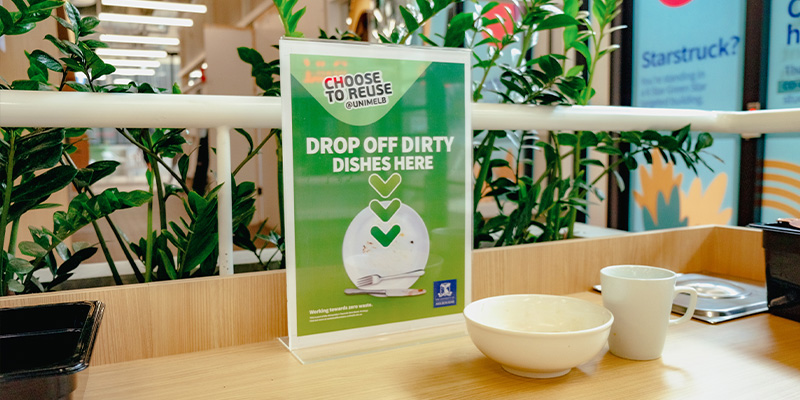
Single-use Plastic Free
You won’t find any disposable plastic bags, takeaway food containers, cutlery or straws here! Ceramic bowls, plates, stainless steel cutlery and reusable coffee cups have replaced single-use plastics. The new plastic-free food and beverage offerings are one of the recent, major steps in the University reducing its contribution to plastic pollution.
Learn more about Choose to Reuse
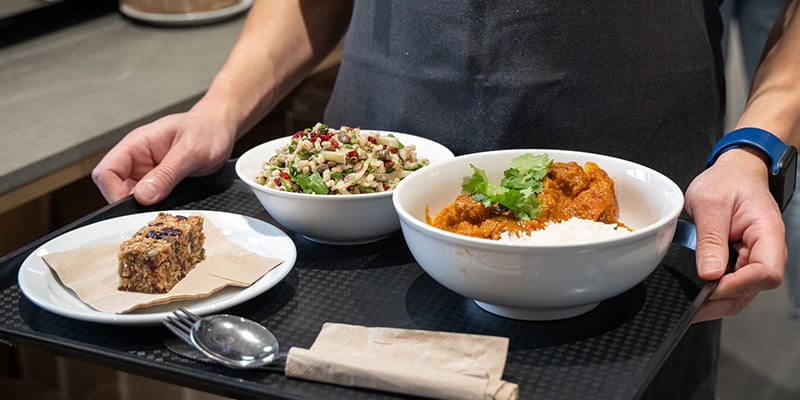
Reducing our Impact
Through the voices of co-creation, we heard that students wanted to create an environment for healthy, fair and sustainable food options. We’ve introduced more vegan and vegetarian options, from a variety of cuisines and price points, to reduce our environmental impact. Now it’s easier than ever to eat green.

Indigenous Planting
The species selection process across the site involved careful curation of culturally significant plants, breathing new life into the Parkville campus and promoting cultural learning and reflection. Plants from all 45 Indigenous language groups represented among the University’s student cohort are planted throughout the landscape, holding cultural and ecological importance.
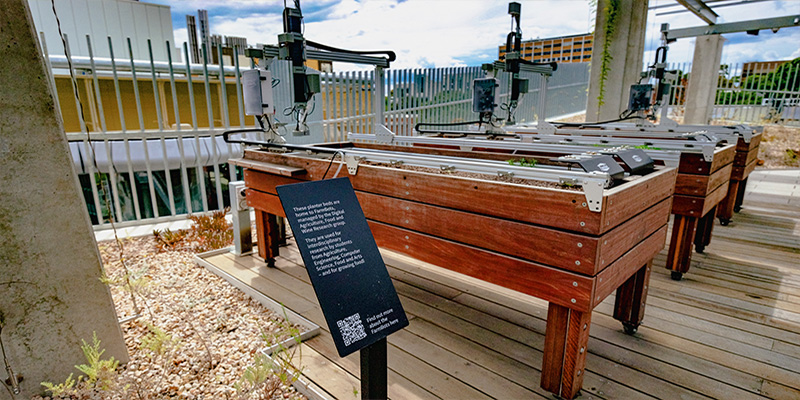
Robotic Farming
The sunny rooftop terrace of the Student Pavilion houses three Farm Bots. Managed by the Digital Agriculture, Food and Wine research group, they are used for interdisciplinary research by students from Agriculture, Engineering, Computer Science, Food and Arts – and for growing food!

Indigenous Kitchen Garden
Within arm’s reach of the Student Kitchen on the rooftop terrace of the Student Pavilion is the Indigenous Kitchen Garden. Home to a host of edible and educational Indigenous plants and bush foods for consumption and use by students, the rooftop garden sprawls all around the Level 4 rooftop and features only Indigenous plants.
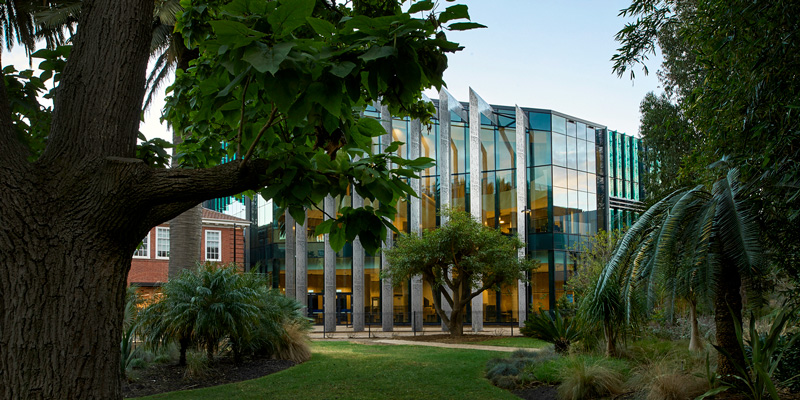
Sustainability at Melbourne
As a public spirited, globally-connected research institution, the University of Melbourne has a responsibility to lead and act on the critical challenges of global sustainability in a changing climate.
All our updates
-
Building 189 and Amphitheatre
-
Building 168
-
Celebrating the Arts and Cultural Building
-
Arts and Cultural Building
-
Student Pavilion
-
ERC Library
-
The Fair Food UniCycle Turns One!
-
Open Day 2018
-
A Look Behind the Hoarding - June to July 2018
-
Concept Design Renders
-
Outdoor Gallery Exhibition Opening - National Reconciliation Week 2018
-
New Student Precinct Design Response Presentation
-
Mon-Pop Orientation-Week
-
Mon-Pop Build
-
New Student Precinct Moments 2017
-
Open Morning Tea
-
The Growroom Build
-
Growroom and Fair Food UniCycle
-
Outdoor Gallery
-
Our Students
-
Student Ambassador Induction Meeting
-
Short Cut with Marley
-
New Student Precinct at the University of Melbourne
-
Student Precinct flyover at the University of Melbourne
-
New Student Precinct Design Process
-
Micro-climate Research
-
Comment Walls
-
Orientation Week Co-creation 2017
-
Rachel Withers on the Project