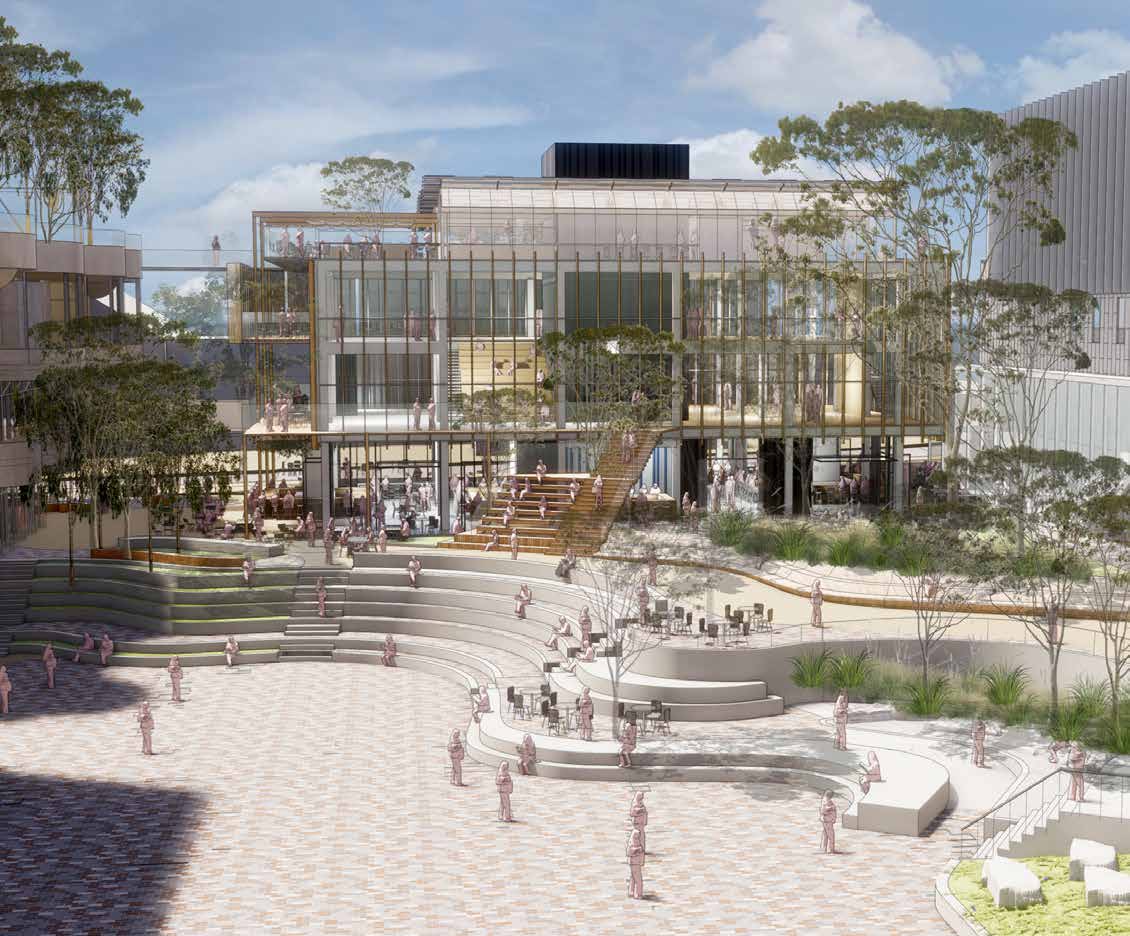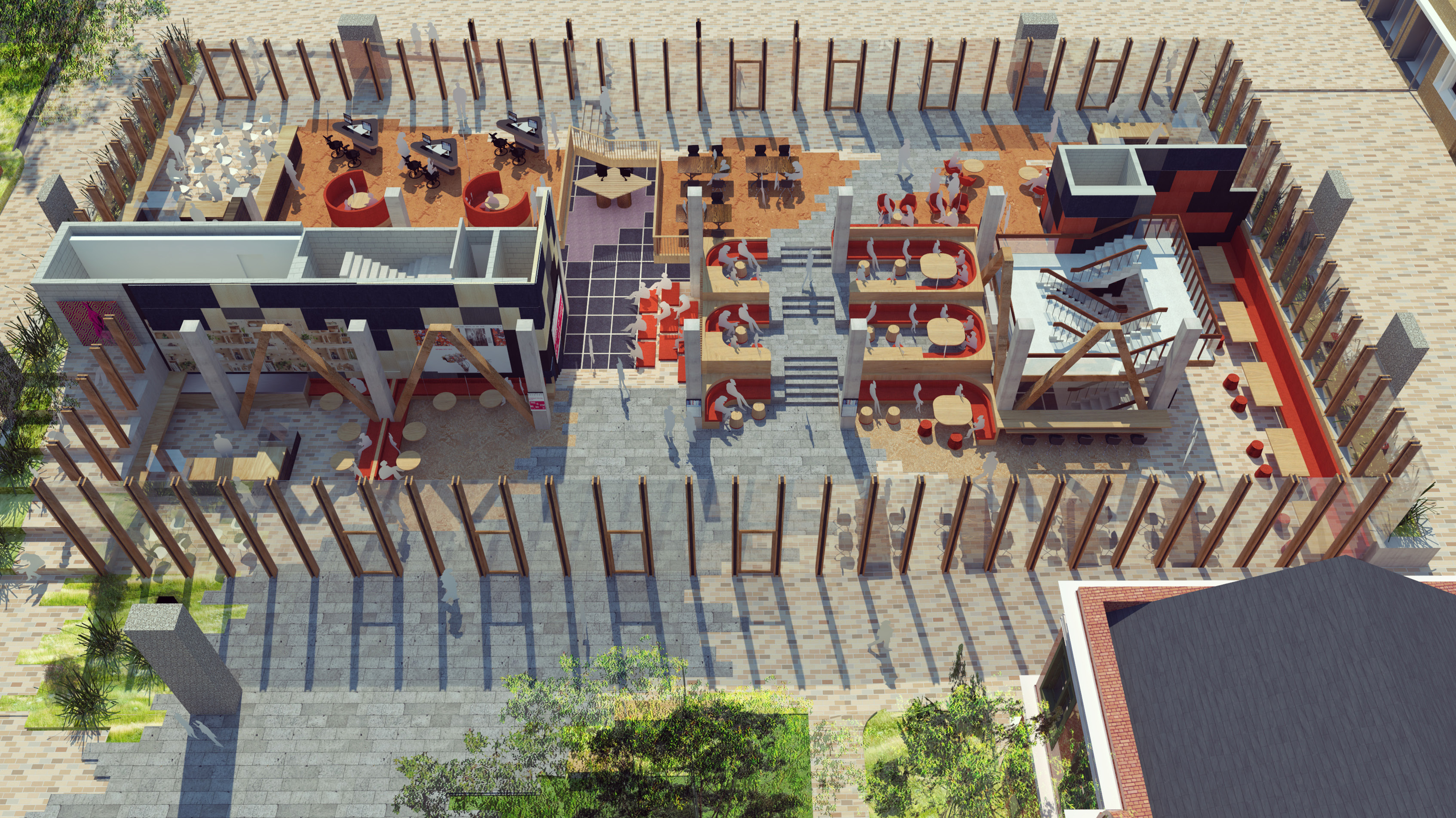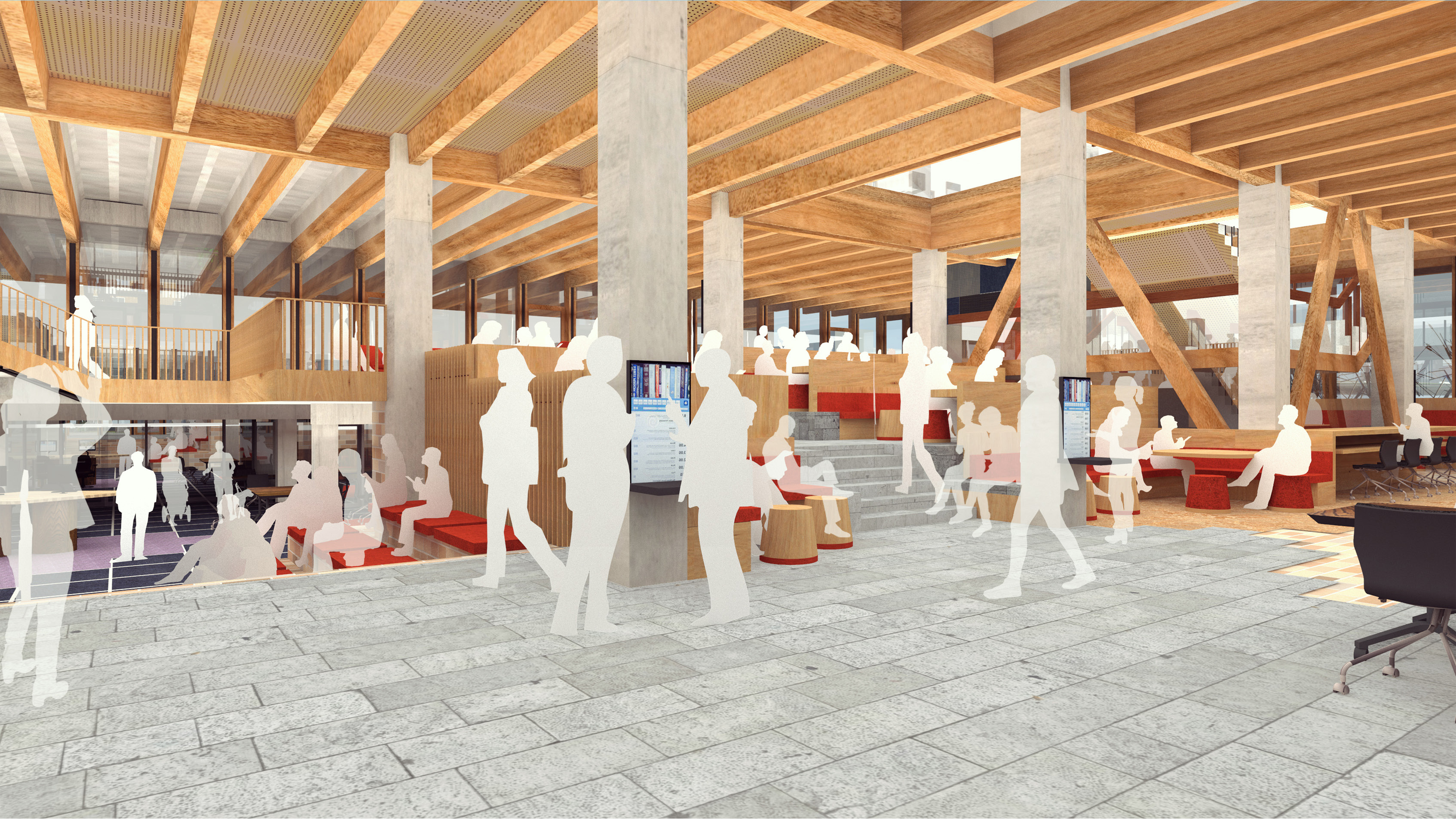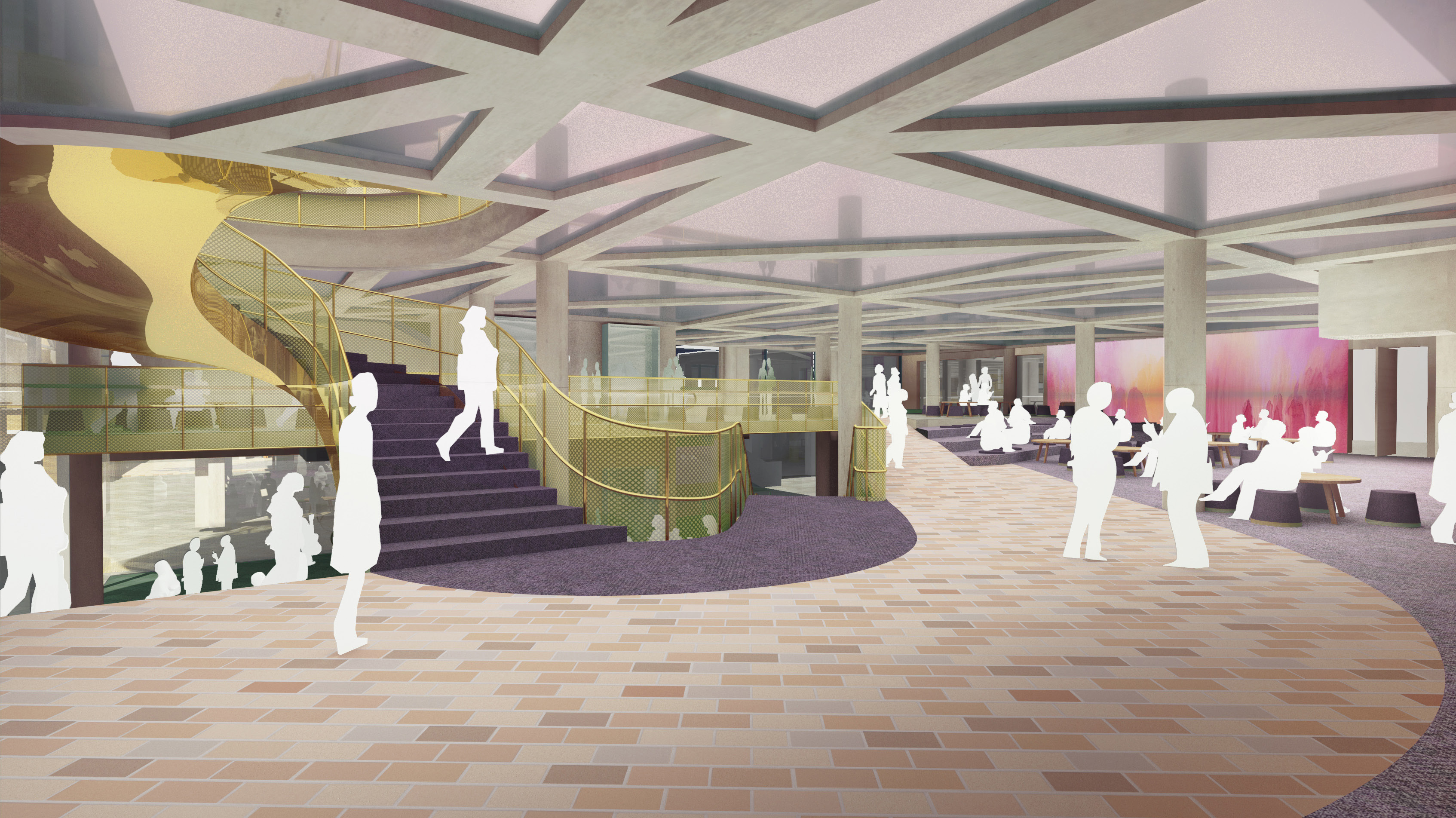Designing the Precinct
Led by Lyons Architecture, the Precinct design team completed the schematic design stage of the Project in October.
The schematic design stage builds on the ideas developed in concept design to define and confirm floor plan and facility requirements.
The Project’s schematic design focused on maximising the amount of informal study and social space in the Precinct to improve student experience and respond to student feedback provided in co-creation activities. The Precinct’s outdoor amphitheatre has been updated as part of the schematic design stage to incorporate a curved design that will increase social interactions and inclusivity and allow for the integration of ramped access.
These updates, coupled with greater resolution of levels across the Precinct and the removal of all existing steps, will ensure equal access for all users.

Illustrative image of the outdoor amphitheatre as envisaged in concept design. 
The current design of the outdoor amphitheatre, as refined during the Project's schematic design stage, showing the change to a curved design.
The inclusion and refurbishment of the Eastern Resource Centre (ERC) basement level to the scope of the Project will provide an additional 400m2 of student study space to the ERC Library. The design of the entrance foyer of the Precinct’s new Arts and Cultural Building has also been updated to provide a greater sense of arrival for events and allow for additional student gathering and social space.

Current designs for the kinds of informal learning spaces that may be included in the Eastern Resource Centre Building. 
Current designs for the kinds of informal learning spaces that may be included in the Eastern Resource Centre Building. 
The current design for the entrance to the Precinct's new Arts and Cultural Building, with it's sweeping staircase, provides the tone for the theatrical and creative events visitors can expect to experience.
A fly-thru animation of the current schematic design can be viewed below.
The Project is now progressing through the detailed design stage that focuses on the implementation of architectural, landscape and interior details, including the intricate aspects of the design such as colours, fittings, fixtures and cabinetry.
For all the latest design images, view the Schematic Design Gallery.