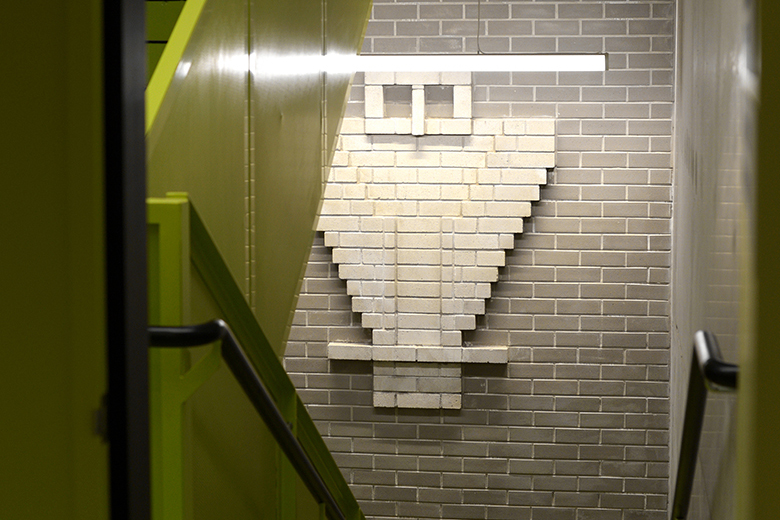The Student Pavilion makes a grand, green entrance
The Student Pavilion, the first new building as part of the Student Precinct Project, opened its doors at the Parkville campus this week, just in time to welcome students back to campus.
 Located on Monash Road just off Swanston Street, the 2,500-square-metre Student Pavilion is laid out over four levels and houses the relocated UMSU Rowden White Library, plus a number of spaces for study, dining and socialising.
Located on Monash Road just off Swanston Street, the 2,500-square-metre Student Pavilion is laid out over four levels and houses the relocated UMSU Rowden White Library, plus a number of spaces for study, dining and socialising.
Built by Kane Constructions, the Pavilion boasts a rooftop terrace, featuring an Indigenous kitchen garden and robotic farmers, as well as an impressive student kitchen that can double as an event space and opens out to sweeping campus views.

The rich celebration of Indigenous cultures continues through the landscape which reveals Indigenous terrain and watercourses that once ran through the site.
With a number of food and retail options opening within the Student Pavilion and surrounds in the coming months, finding a cosy nook to eat your lunch has never looked so good.
Even the architecture was kept in the University family, with the building designed as a ‘neighbourhood hangout’ by Los Angeles based award-winning firm Koning Eizenberg Architecture, founded by University of Melbourne alumni Julie Eizenberg and Hank Koning.
Uniquely, the Student Precinct Project has been designed by a consortium of architects led by Melbourne-based architecture firm Lyons. Each team was responsible for a different aspect of the design – including Architects EAT who have designed the food and retail spaces – bringing an eclectic and inventive approach to the whole of Precinct design.
The Student Pavilion also intertwines the new with the old - the brickwork figures adorned on the Alice Hoy building (1957–2019) that formerly occupied the site are reproduced within the building featuring symbols for knowledge and learning.
 Central to the design of the Student Pavilion was the voice of the community with over 20,000 students and staff actively contributing their views and ideas to inform the planning and design process, resulting in a truly co-created space.
Central to the design of the Student Pavilion was the voice of the community with over 20,000 students and staff actively contributing their views and ideas to inform the planning and design process, resulting in a truly co-created space.
A persistent theme emerging from this co-creation was the importance of sustainability in all aspects of University life, from food and landscapes to energy consumption and campus operations. These priorities are front and centre in this building which is designed to target a 6 Star Green Star rating, fostering an environment for the community to connect and learn about sustainability.
 When you’re next on the Parkville campus, be sure to drop by the Student Pavilion. Whether you’re looking for a quiet spot to study, a state-of-the-art kitchen to reheat your lunch, or just a space to unwind and chill-out, be sure you check it out!
When you’re next on the Parkville campus, be sure to drop by the Student Pavilion. Whether you’re looking for a quiet spot to study, a state-of-the-art kitchen to reheat your lunch, or just a space to unwind and chill-out, be sure you check it out!
Get the latest on all that's on offer in the building, from farm-bots to sustainability initiatives, plus information on how to book your own events, at the Student Pavilion webpage.