Concept Design Renders
In February 2018, the Project Team appointed a team of architects led by Lyons Architecture to design the New Student Precinct on the Parkville Campus. The first task for Lyons and their architects was to commence Concept Design for the Project, including preparation of a concept design to be approved by the Project’s various governing groups. The concept design phase has now been completed and the report approved by the Project’s ultimate governing body.
-
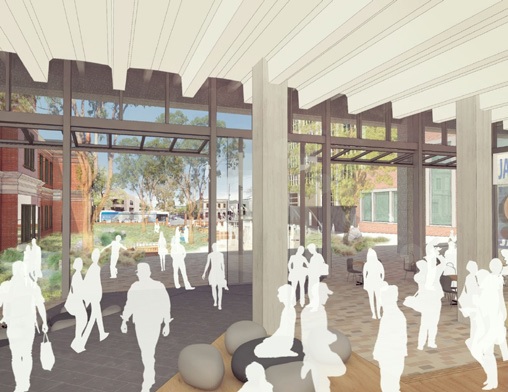
View from foyer of the Eastern Resource Centre looking out to the Gate 8 arrival landscape. -

A depiction of the interior design of the Arts and Cultural Building. This space is conceived to be multifunctional providing a performance space that can be activated and populated by students for socialising and informal study when not in use. -

A depiction of what the facade of the Arts and Cultural Building may look like at night. The permeable facade allows the building to be lit up and internal activities to be seen from outside. -

Diagram exploring options for maximising greening of the Precinct -

Cross-section exploring possible interior layout of the Student Pavilion Building -

Concept design showing what the facade of the Student Pavilion Building may look like at night -
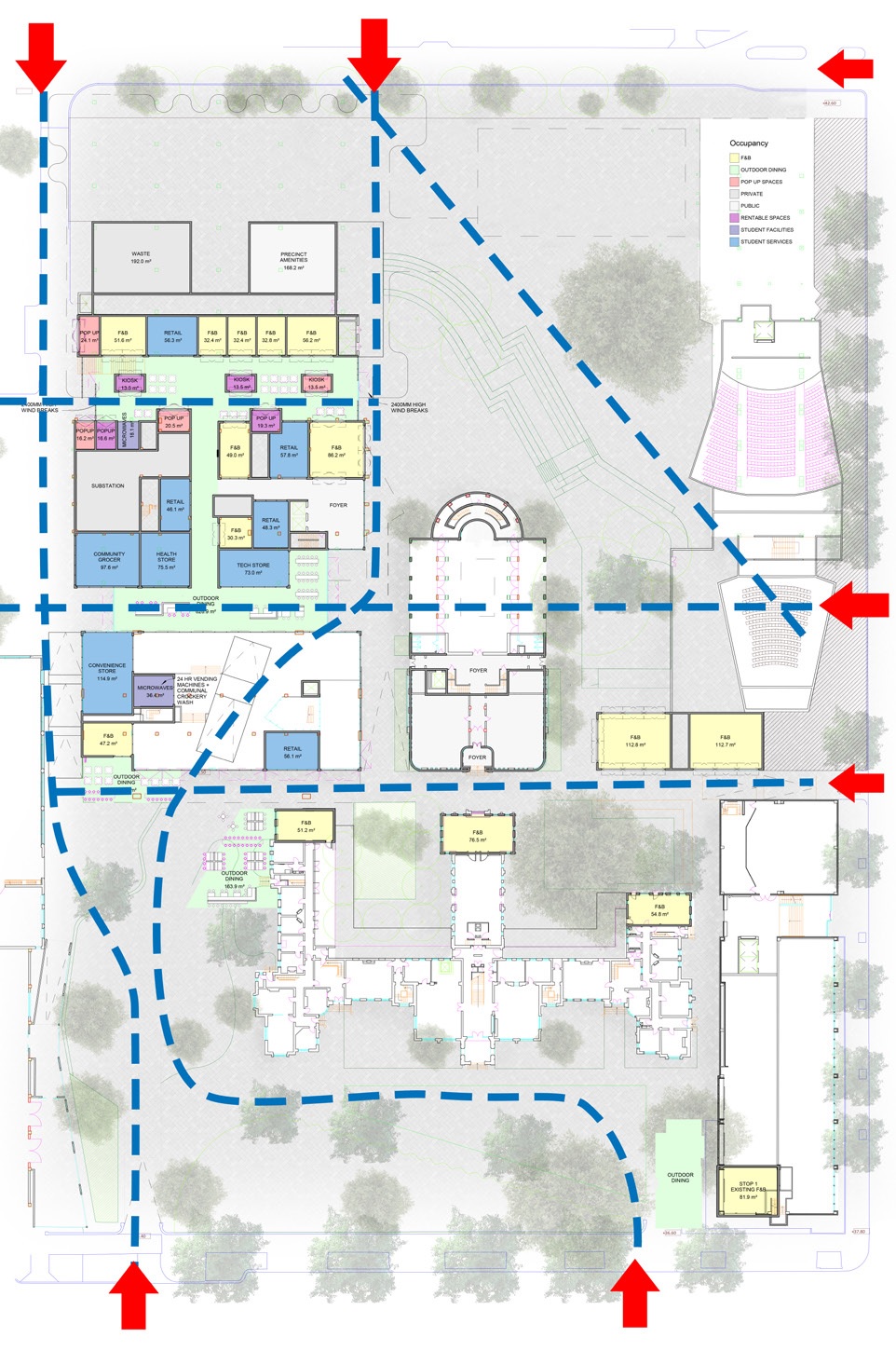
This diagram shows the multiple pedestrian entry points and access-paths across the Precinct site. -

Concept rendering envisioning what the facade of the new home of Murrup Barak might look like from Grattan Street -
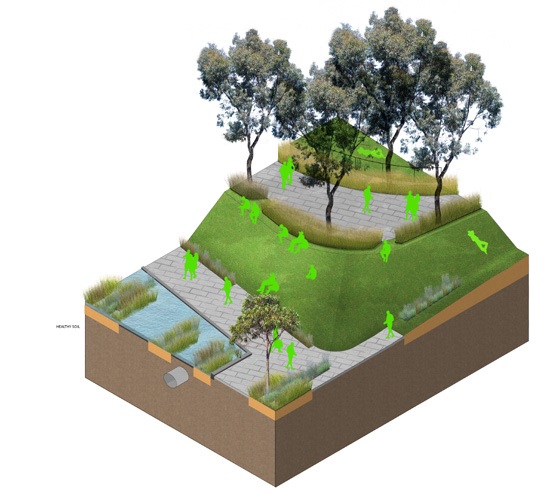
Diagram exploring options for maximising greening of the Precinct -
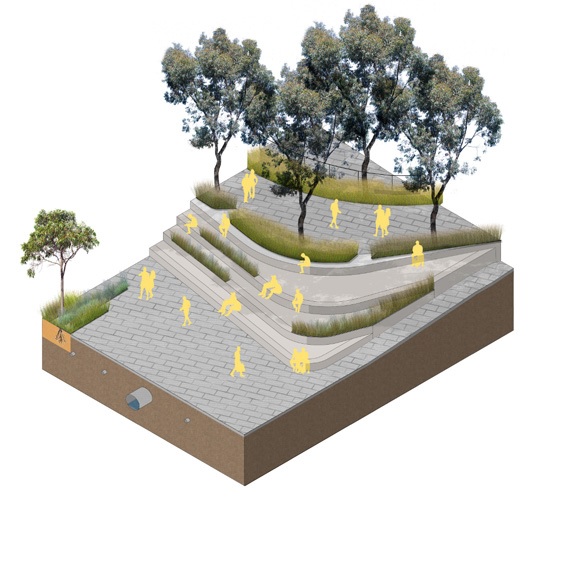
Diagram exploring options for a flexible public space with integrated greening -
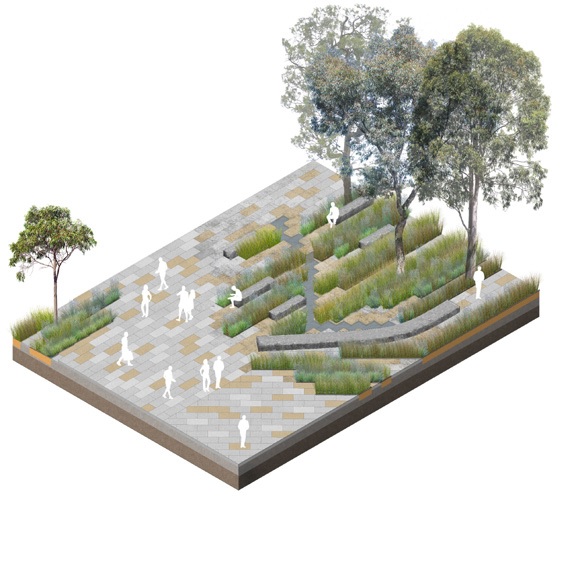
Diagram exploring options for ground level planting integrated within 'hard' or paved landscapes -

One option for a structure that connects upper and lower levels of the Doug McDonell, ERC and Arts and Cultural Buildings is the creation of new glass annex -

A concept design exploring options for the Murrup Barak Building and gate 8 arrival landscape as it may look from Grattan Street -
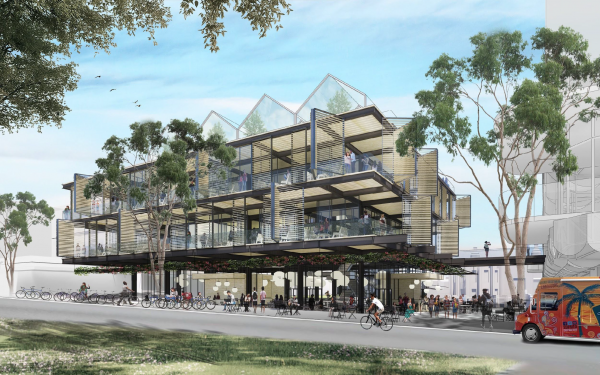
A possible facade for the new Student Pavilion Building on Monash Road -

A concept rendering showing how the brick curtain around the base of the ERC Building could be removed, opening up the ground and first floor for pedestrian flow, increased natural light and views of the gate 8 arrival landscape. -

Exploring how the facade of the Arts and Cultural Building could be designed -

A possible view of the new outdoor amphitheatre looking towards the facade of the Student Pavilion Building -

The outdoor amphitheatre can be used for student-led activations and events, or a place for students to gather and socialise, day or night. -
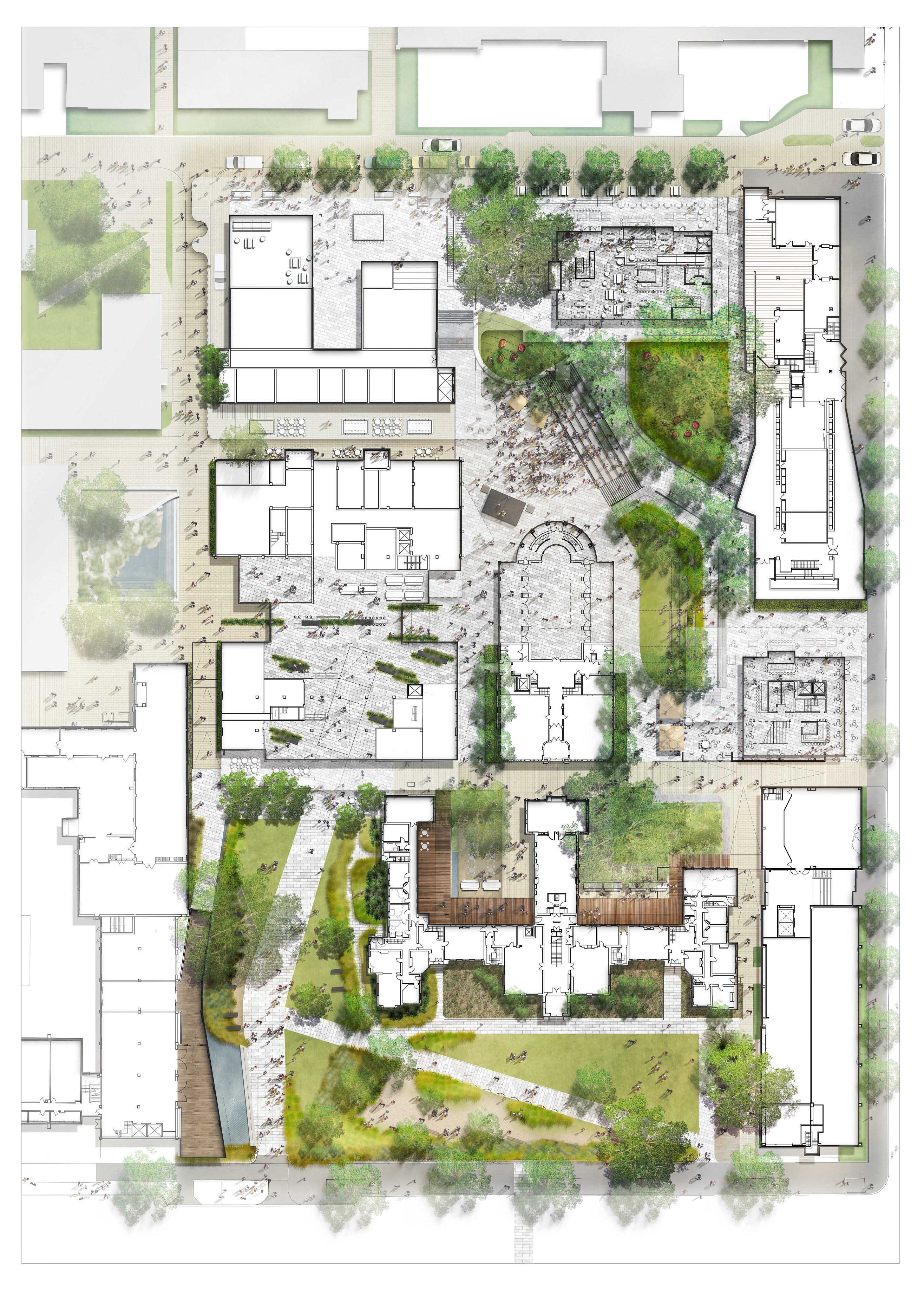
An illustrative masterplan of the Precinct site showing the layout of buildings and landscapes. The grey areas show how the ground-level of buildings can be opened up to create a cohesive and welcoming pedestrian flow throughout the site.