Design and Development
There is a space for everyone. If you need to relax and disconnect, there will be a space for that. If you want to socialise and have fun, you can find a space for that too. Nobody is in control of what you do in those spaces. Student response to the co-creation process
CONTRACT DOCUMENTATION
- The Project has almost completed the 'contract documentation' stage of the project.
Contract Documentation focuses on the finalisation of all elements of design. This consists of conducting thorough reviews of each design element in order to sign off on the blue prints which will instruct the built form of the Precinct (see an illustrated aerial view below). The documents collected throughout the phase will be handed over to the Precinct builders as we enter the next exciting phase of the Precinct development.
For the final designs, please take a look at our Contract Documentation gallery below or click on the names of the Precinct buildings or spaces to learn more about what each will deliver.
- Eastern Resource Centre (ERC) Library
- Student Pavilion
- Arts and Cultural Building
- Building 189
- Building 168 and Atrium
- 1888 Building
- Landscape
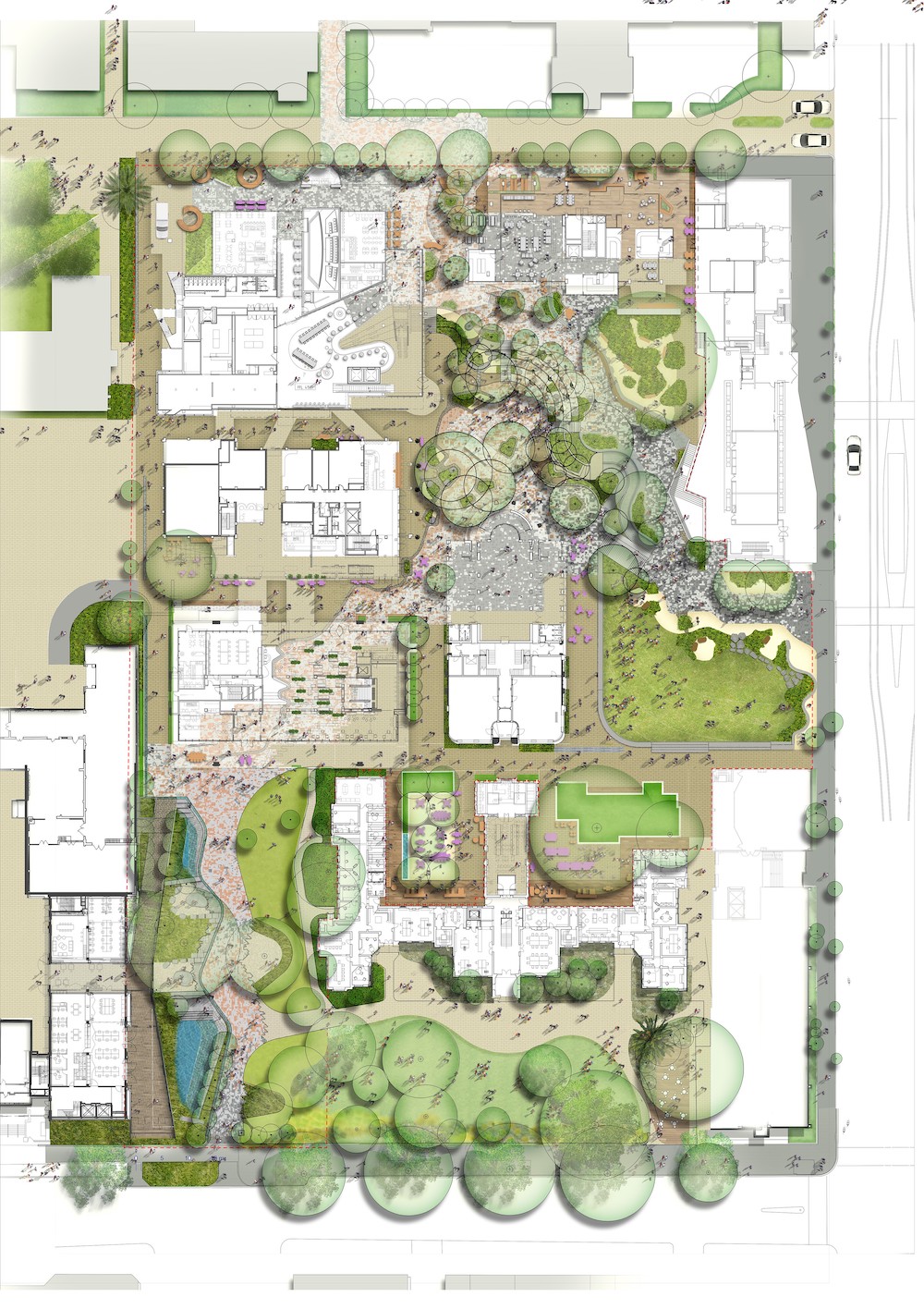
-

The bridging link between the Student Pavilion and Arts and Cultural Building -

The welcome ground outside of the new home of Murrup Barak. -

The Student Pavilion -

Study space within the Student Pavilion -

A quiet space within the Rowden White Library in the Student Pavilion -

The Doug McDonell Laneway -

The interior of the Murrup Barak entryway -

An outdoor area of the student pavilion
Contract Documentation Milestones
Contract Documentation milestones include the following:
- Additional reviews of the Precinct’s design conducted to ensure full and thorough design coordination;
- Further Quality Assurance of discrete project elements have been undertaken. These elements include acoustics, materials, landscaping, AV/ITS, informal study spaces and wayfinding;
- Ongoing management of registered significant trees and future significant trees to ensure that landscaping and sustainability is prioritised;
- Campus activations, prototyping of designs and temporary wayfinding conducted to enhance the student experience;
- Development of an operational model to enable a curated student experience in the Precinct from a student’s very first day on campus; and
- Several artworks commissioned, including Indigenous art for installation in the Precinct upon completion.
Why is grass growing on the Precinct's amphitheatre?
Prior to the Precinct build commencing in the first half of 2020, grass is currently growing on the amphitheatre site. This is part of the Project’s Environmental Management Plan to mitigate the impacts of dust caused by wind blowing through the site. A site with a topsoil that is not seeded with grass can cause issues to the ventilation in adjacent buildings and to passing pedestrian traffic in the site’s vicinity.
EARLY AND ENABLING WORKS
- The Precinct Early and Enabling Works was completed in mid-2019.
Early and Enabling Works refers to the first stage of construction for the Project and is a general term for preparation works that take place prior to the main construction works. This can include demolition and modification works, relocation of infrastructure, services and facilities, removal of existing foundations and other obstructions and preparation works to building facades to ensure buildings are weather-proof, vermin proof and secure throughout construction among others.
As part of these works, the John Smyth and Lot 6 Buildings were demolished to open up the site and improve the interface between the Precinct and Swanston Street.
The Alice Hoy Building was also partly demolished to allow for the construction of a new Arts and Cultural Building. The video below shows the demolition of the west wing of the Alice Hoy Building completed as part of these works.
DETAILED DESIGN
- The Project completed the 'detailed design' phase of the Project in mid-2019.
Detailed design focuses on the implementation of architectural, landscape and interior details, including the documentation and drawing that is required for construction. The intricate aspects of the design including colours, fittings, fixtures and cabinetry are all confirmed in this phase.
Some of the latest designs can be viewed below. For a more detailed update on detailed design, visit our Project Stories page.
-

The entrance to the Arts and Cultural facilities at the corner of Monash Road. -

The Monash Road entrance to the Arts and Cultural Building, interfacing with the new Student Pavilion. The ground plane of the Precinct has been lowered for equity of access to facilities -

A view of the Arts and Cultural Building at night time -

The undercroft of the new Arts and Cultural Building will provide easy access to the heart of the Precinct -

The outdoor Ampitheatre will have the flexbility to be programmed for a variety of events, performances and activities, including live performance -

The outdoor Ampitheatre will be located adjacent to the Student Pavilion and the Sidney Myser Asia Centre on Swanston Street -

The Frank Tate Building will be restored for student use, with ample outdoor seating around the building -

The student lawn adjacent to the Frank Tate Building. The Precinct will provide green space for student wellbeing -

SCHEMATIC DESIGN
- The Project completed the schematic design phase in October 2018.
This design phase builds on the ideas developed in concept design to define and confirm floor plan and facility requirements.
A fly-through of the Precinct schematic design at the 50% complete mark can be viewed below
CONCEPT DESIGN
- The concept design stage was completed in May 2018.
This stage involves the architectural and landscape team undertaking detailed discussions with end-users to develop and define the design, determine floor plans and the Precinct facilities.
LANDSCAPE MASTER PLAN
- Landscape master planning was completed in late 2017.
It considers the site and context of existing trees and landscape – including City of Melbourne interfaces such as Swanston Street and Grattan Street – and the need for activated outdoor, retail and green space. Importantly, the landscape master plan also includes Indigenous and sustainable design principles co-created with students as part of the co-creation process.
Some examples of the current landscape designs for the Precinct can be seen below.
-

Outdoor space and landscapes will form an integral part of the Precinct, providing areas for students to relax and recharge in the warmer months. -

The Outdoor Amphitheatre looking towards Swanston Street. -

The landscape at Gate 8 Grattan Street will be transformed, creating a sense of arrival and place for the new home of Murrup Barak which will be relocated to Building 170, located to the left of this image. -

The landscape leading from Gate 8, Grattan Street to the entrance of the Eastern Resource Centre. -

The former site of Lot 6 will be transformed into a courtyard with native planting at the 1888 Building.
MASTER PLANNING
- An Urban Design Framework, a Feasibility Study and the Early and Enabling Works detailed design were developed in 2016 and 2017.
The aim of the Urban Design Framework was to understand the existing site limitations and to identify opportunities and challenges in upgrading existing Precinct infrastructure and developing new building fabric. The Feasibility Study was conducted to ensure the major intervention posed in the Urban Design Framework of lowering the ground plane was feasible. Both pieces of work were instrumental in informing the design of the Early and Enabling Works detailed design.
CONSTRUCTION UPDATES
2022 Updates
-
- The Arts and Cultural Building reached practical completion on Wednesday 22 June 2022 and is set to open to the University community at the beginning of Semester 2 2022. The building will host an array of retail, student, and event spaces, focused on creating a vibrant cultural hub for students in the Precinct. Two theatres, the Union and the Guild, will call the building home as well as the new George Paton Gallery, Arts Lab and two large rehearsal and event rooms.
- The development and refurbishment of Building 189 and Building 168 is still underway and is expected to be completed before the end of 2022.

Above: The exterior of the Arts and Cultural Building with finished façade.
-
- In Semester 1 2022 the Student Pavilion opened, welcoming students and staff back to campus and marking the opening of the first new building as part of the Student Precinct Project.
- Spread over four levels the Student Pavilion boasts a number of spaces for study, dining, and socialising, as well as housing the relocated UMSU Rowden White Library.
- The open rooftop terrace features an Indigenous kitchen garden and an impressive student kitchen that doubles as a bookable event space, opening out to sweeping campus views.
- The Student Pavilion prioritises sustainability, from food and landscapes to energy consumption and campus operations. This 6 Star Green Star rated building fosters an environment in which the campus community can connect and learn about sustainability.
- Learn more about the Student Pavilion here.
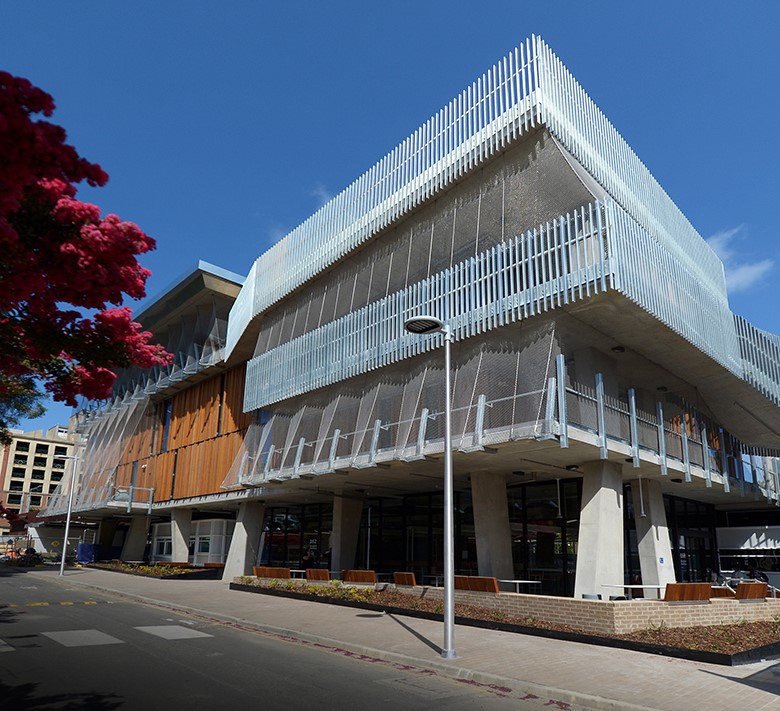
Above: The newly completed Student Pavilion.
2021 Updates
-
- Works on the Student Precinct site have been severely disrupted due to the shutdown of Victoria’s construction industry. Up until the industry’s closure on 20 September 2021, the Student Precinct project was operating at 25% workforce capacity onsite.
- Works on the Student Pavilion and Arts and Cultural Buildings are progressing well. These two buildings will be prioritised for completion over other ongoing builds upon the reopening of the construction industry.
- Gantry was removed from the outside of the Student Pavilion. Façade installation is underway.
- Rectification works on the ERC Library’s southern façade and entry door have been complete.
- Closure of Porters Lane is ongoing to facilitate site access.
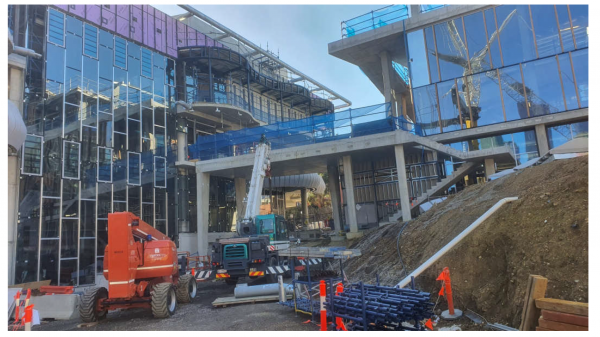
Above: Works on the bridge between the Arts and Cultural Building and Student Pavilion
-
- Throughout Victoria’s most recent lockdown the Student Precinct site has remained open as an essential industry, however, workforce capacity on site has been limited to 25%. As a result of the workforce capacity limit there will be some delays in delivering the Precinct’s remaining buildings.
- Landscaping south of ERC Library was completed in early August 2021. The ERC Library will now officially re-open once government restrictions allow for staff and students to return to campus.
- Works on the Student Pavilion and Arts and Cultural Buildings are ongoing. A significant amount of scaffold from the Monash Road side of these buildings was removed this month. The closure of Porter’s Lane is ongoing to allow for works to continue.
- Structural steel fit out in the Doug McDonnell Building is progressing well.
- The 1888 Building eastern courtyard sewer works have now been completed.
- Strip out and demolition within the Frank Tate Building is ongoing.
-
- The ERC Library building has reached practical completion and will reopen to students in the coming weeks, pending the lifting of COVID-19 restrictions. Learn more about the ERC Library here.
- Works on the Arts and Cultural Building and Student Pavilion are progressing well. Installation of the Arts and Cultural Building’s glass façade has commenced. Superstructure works, including the installation of precast panels and structural steel continue on the Student Pavilion
- The closure of Porter’s Lane is ongoing to allow for works to continue on the Alice Hoy Building site.
- Demolition and soft stripping within the Doug McDonell Building is now complete. Structural steel and concrete are now being installed in the atrium area of the building.
- Refurbishment works on the Frank Tate Building have now commenced with demolition and hazardous material removal currently underway.
-
- The project is progressing well and remains on track.
- Closure of Porter’s Lane is ongoing to allow for works to continue on the ERC and the Alice Hoy Building sites.
- Works on the Arts & Cultural Building and Student Pavilion are ongoing. Please view the images and time lapse below to see recent progress on these buildings.
- The ERC is scheduled for completion in mid-July. Landscaping works are currently underway around the site. You can find more information on the ERC here.
- Demolition and soft stripping in the Doug McDonell Building is progressing well. As a result of these works, access to the 757 Swanston st, 1888 and Sydney Myer Asia Centre Buildings may be intermittently restricted.
- Closures of Monash Road occurred intermittently throughout the month to facilitate the movement of plant and equipment. Pedestrian and bicycle access on the road was maintained throughout these closures.
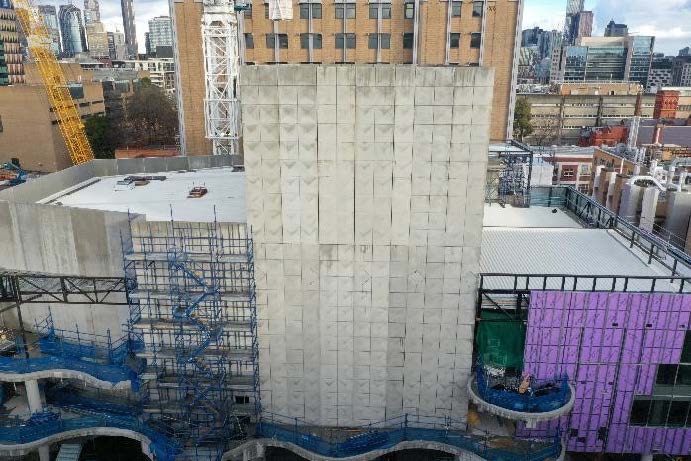
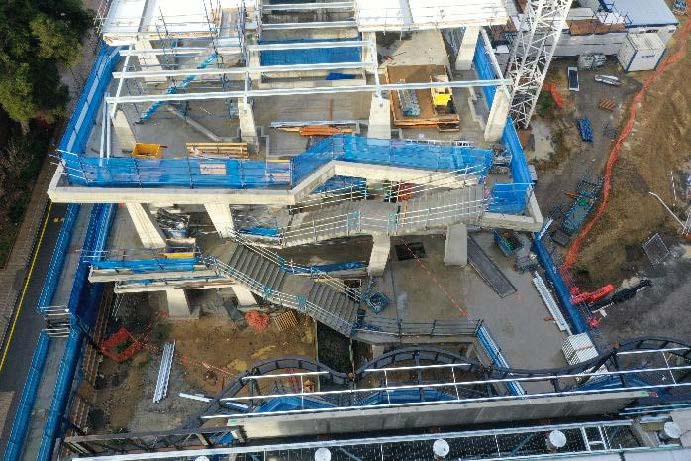
-
- The project is progressing well and remains on track.
- A third crane has been installed on site. It will be used to move structural steel into the Doug McDonell Building atrium.
- Demolition and soft stripping in the Doug McDonell Building is progressing well. As a result of these works, access to the 757 Swanston st, 1888 and Sydney Myer Asia Centre Buildings may be intermittently restricted until mid-June.
- Closure of Porter’s Lane is ongoing to allow for works to continue on the ERC and the Alice Hoy Building sites.
- Site mobilisation works on the Engineering Yard are now complete.
- Due to the installation of precast panels along Monash Road-facing buildings, access to the Old Geology South building from Monash Road may be restricted through until mid-June 2021.
-
- The project is progressing well and remains on track.
- The 1888 Building is now open to students. Feature tiling in bathrooms is ongoing throughout the building and will be complete by late April.
- Demolition and soft stripping of the Doug McDonell building is progressing well. Minor hoarding modifications have been made on the eastern side of the building to ensure pedestrian safety during demolition works.
- Closure of Porter’s Lane is ongoing to allow for works to continue on the ERC and the Alice Hoy sites. Pedestrians should be aware of intermittent closure of Monash Road to allow access for construction vehicles.
- Works on the Student Pavilion and Arts and Cultural Buildings are ongoing. Structural concrete and steel are currently being installed.
-
- The project is progressing well and remains on track.
- The 1888 Building is now open to students. Feature tiling in bathrooms is ongoing throughout the building and will be complete by late April.
- Demolition and soft stripping of the Doug McDonell building is progressing well. Minor hoarding modifications have been made on the eastern side of the building to ensure pedestrian safety during demolition works.
- Closure of Porter’s Lane is ongoing to allow for works to continue on the ERC and the Alice Hoy sites. Pedestrians should be aware of intermittent closure of Monash Road to allow access for construction vehicles.
- Works on the Student Pavilion and Arts and Cultural buildings are ongoing. Structural concrete and steel are currently being installed.
Above: Steel superstructure installation on the Arts and Cultural Building.
-
- A gantry has been erected on the southern footpath along Monash Road (Sidney Myer Asia Centre side) to facilitate pedestrian access through the site in line with the commencement of the academic year.
- Closure of Porter’s Lane is ongoing to allow for works to continue on the ERC and the Alice Hoy sites.
- Transition to operations activities continue to progress well for the 1888 Building with the building scheduled to open to students in March 2021.
- Demolition of the Doug McDonell Building is progressing well. Existing internal fit outs in the eastern side of the building are currently being removed and sorted for recycling.
- Works on the Student Pavilion and Arts and Cultural buildings are ongoing. Structural concrete columns and walls are in the process of being erected.
- The ERC fit out continues to progress well with feature ceilings and walls currently being installed.

Above: Progress on the Arts and Cultural Building.
Above: Works on the Student Pavilion and Arts & Cultural Building.
-
- Decant of the Doug McDonell Building has now been completed and Kane Constructions took possession of the building in mid-January 2021. Demolition and soft stripping of the building have now commenced.
- Transition to operations activities continue to progress well for 1888 Building with the building on track to open to students from Monday 15 February 2021.
- The ERC fit out continues to progress well. A concrete slab on the ground floor has been poured and windows are being installed.
- Works on the Student Pavilion and Arts and Cultural Building sites are progressing well. Installation of the buildings’ superstructures are ongoing.
- Closure of Porter’s Lane and the southern footpath on Monash Road (Sidney Myer Asia Centre side) are ongoing to allow for works to continue on the ERC and Alice Hoy sites respectively.

Above: An aerial view of the Student Pavilion and Arts and Cultural Building.
Above: Works on the Student Pavilion and Arts & Cultural Building.
2020 Updates
-
- Practical completion of the 1888 building was delivered by Kane Constructions several weeks ahead of schedule. The University has commenced the relocation of services back into the building. Students are scheduled to have access from mid-February 2021.
- Works on the Student Pavilion and Arts and Cultural Building sites are progressing well with the superstructures of each building currently being erected.
- ERC construction activities, including the pouring of a concrete slab in the basement area, are progressing well.
- A steel gantry around the NSP site from Monash Road along Porters Lane and around the Doug McDonell walkway have been erected. This has necessitated closure of the southern Monash Road footpath. This closure will remain in place until late February 2021.
- Closure of Porter’s Lane is ongoing to allow for works to continue on the ERC and Alice Hoy sites respectively.
Above: Concrete formwork being erected on the New Student Precinct Site.
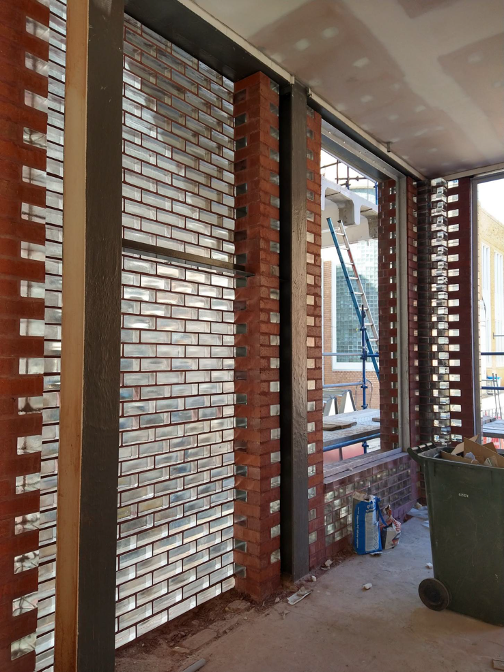 Above: A glass brick feature wall in the 1888 Building.
Above: A glass brick feature wall in the 1888 Building. -
- The project is progressing well and the site is running at 100% capacity again in line with COVID-19 government guidelines.
- Closure of Porter’s Lane and the southern footpath on Monash Road (Sidney Myer Asia Centre side) are ongoing to allow for works to continue on the ERC and Alice Hoy sites respectively.
- Works on the Student Pavilion and Arts and Cultural Building sites are progressing well. Precast panels are presently being erected.
- The 1888 Building Refurbishment is progressing well and is scheduled for completion in early December.
- Formwork construction on the ERC is currently underway.
- Reinforcement in the Doug McDonell building is ongoing.
-
- With recent changes to COVID-19 restrictions the site is now running at an increased capacity, however not yet back to 100% in line with government guidelines.
- Closure of Porter’s Lane and the southern footpath on Monash Road (Sidney Myer Asia Centre side) are ongoing to allow for works to continue on the ERC and Alice Hoy sites respectively.
- Drilling has commenced in the Doug McDonell building to provide access for reinforcement works.
- Construction of the ERC's new formwork structure is underway.
- Works have commenced in the basement plant rooms of both the ERC Building and Doug McDonell Building.
- Construction on the Arts and Cultural Building and Student Pavilion is progressing well, with precast panels for these buildings' superstructures being delivered and installed in October 2020.
Above: Concrete being poured on the Student Pavilion and Arts and Cultural Building sites.